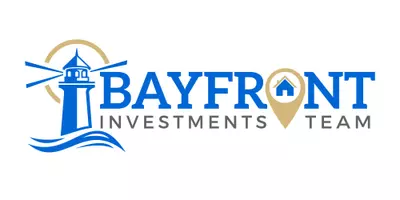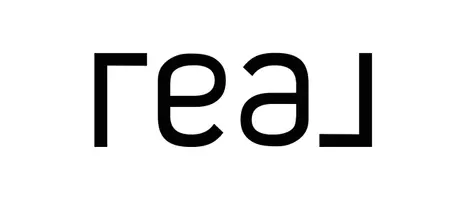$430,000
$424,900
1.2%For more information regarding the value of a property, please contact us for a free consultation.
14903 FOXHOUND PL Tampa, FL 33624
4 Beds
2 Baths
1,605 SqFt
Key Details
Sold Price $430,000
Property Type Single Family Home
Sub Type Single Family Residence
Listing Status Sold
Purchase Type For Sale
Square Footage 1,605 sqft
Price per Sqft $267
Subdivision Country Place Unit I
MLS Listing ID T3527319
Sold Date 06/27/24
Bedrooms 4
Full Baths 2
HOA Fees $10/ann
HOA Y/N Yes
Originating Board Stellar MLS
Annual Recurring Fee 125.0
Year Built 1978
Annual Tax Amount $2,384
Lot Size 10,890 Sqft
Acres 0.25
Property Sub-Type Single Family Residence
Property Description
Tranquil describes this home best. This 4 bedroom, 2 bathroom POOL home will not last. Located on a private street and cul-de-sac, you will really feel the privacy and fall in love. Enter through your private front courtyard, perfect for morning coffee, into your living room with a beautiful brick fireplace with full length windows offering a view of your inground swimming pool and private yard. The popular kitchen/family room combo is perfect for entertaining guests with vaulted ceilings, a breakfast nook, and access to your screened in back patio/pool area. The generous sized master suite features a ceiling fan, and a private bathroom. The additional 3 bedrooms all have great closet spaces and will be a sure to please. Newer roof, A/C & handler and water heater. Welcome home
Location
State FL
County Hillsborough
Community Country Place Unit I
Area 33624 - Tampa / Northdale
Zoning PD
Rooms
Other Rooms Breakfast Room Separate, Family Room
Interior
Interior Features Ceiling Fans(s), Primary Bedroom Main Floor, Vaulted Ceiling(s), Window Treatments
Heating Central, Electric
Cooling Central Air
Flooring Carpet, Ceramic Tile, Laminate
Fireplaces Type Living Room
Fireplace true
Appliance Dishwasher, Dryer, Range, Refrigerator, Washer
Laundry Other, Washer Hookup
Exterior
Exterior Feature Courtyard
Garage Spaces 2.0
Pool In Ground
Utilities Available Public, Sewer Connected, Water Connected
View Pool
Roof Type Shingle
Attached Garage true
Garage true
Private Pool Yes
Building
Lot Description Cul-De-Sac
Entry Level One
Foundation Slab
Lot Size Range 1/4 to less than 1/2
Sewer Public Sewer
Water Public
Structure Type Block
New Construction false
Others
Pets Allowed Cats OK, Dogs OK
Senior Community No
Ownership Fee Simple
Monthly Total Fees $10
Acceptable Financing Cash, Conventional
Membership Fee Required Required
Listing Terms Cash, Conventional
Special Listing Condition None
Read Less
Want to know what your home might be worth? Contact us for a FREE valuation!

Our team is ready to help you sell your home for the highest possible price ASAP

© 2025 My Florida Regional MLS DBA Stellar MLS. All Rights Reserved.
Bought with RE/MAX REALTY UNLIMITED


