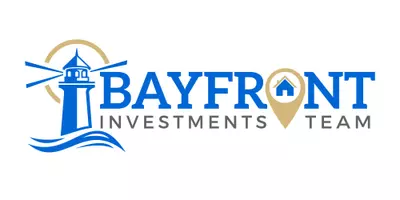9304 CRESCENT LOOP CIR #308 Tampa, FL 33619
1 Bed
1 Bath
813 SqFt
UPDATED:
Key Details
Property Type Condo
Sub Type Condominium
Listing Status Active
Purchase Type For Rent
Square Footage 813 sqft
Subdivision Crosswynde Condo
MLS Listing ID TB8387349
Bedrooms 1
Full Baths 1
HOA Y/N No
Year Built 2001
Property Sub-Type Condominium
Source Stellar MLS
Property Description
Enjoy resort-style living with access to community amenities including a sparkling pool, fitness center, and walking trail — all just steps from your door.
Perfectly situated for commuters and those who love to be near the action:
• Less than 10 minutes to Brandon Mall
• Minutes to I-75, Selmon Expressway, I-4 & 301
• Minutes to iFly, Topgolf, restaurants, shopping centers, and top-rated schools
Rent includes access to all community amenities. Don't miss this opportunity to live in one of Brandon's most convenient and well-kept communities!
Schedule your showing today – this unit won't last long!
Location
State FL
County Hillsborough
Community Crosswynde Condo
Area 33619 - Tampa / Palm River / Progress Village
Interior
Interior Features Ceiling Fans(s), Crown Molding, High Ceilings, Living Room/Dining Room Combo, Open Floorplan, Walk-In Closet(s)
Heating Central
Cooling Central Air
Furnishings Unfurnished
Appliance Cooktop, Dishwasher, Dryer, Microwave, Refrigerator, Washer
Laundry Laundry Room
Exterior
Pool Deck, In Ground
Community Features Clubhouse, Fitness Center, Golf Carts OK, Pool, Sidewalks
Garage false
Private Pool No
Building
Story 1
Entry Level One
New Construction false
Others
Pets Allowed Breed Restrictions, Yes
Senior Community No
Virtual Tour https://www.propertypanorama.com/instaview/stellar/TB8387349







