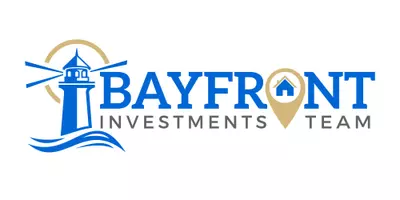5526 PARKDALE DR Orlando, FL 32839
5 Beds
5 Baths
3,462 SqFt
OPEN HOUSE
Sat May 31, 11:00am - 3:00pm
UPDATED:
Key Details
Property Type Single Family Home
Sub Type Single Family Residence
Listing Status Active
Purchase Type For Sale
Square Footage 3,462 sqft
Price per Sqft $519
Subdivision Jessamine Beach Rep
MLS Listing ID G5096511
Bedrooms 5
Full Baths 5
HOA Y/N No
Year Built 1957
Annual Tax Amount $14,560
Lot Size 2.230 Acres
Acres 2.23
Property Sub-Type Single Family Residence
Source Stellar MLS
Property Description
Key Features:
Completely Renovated: From top to bottom, this home boasts brand-new finishes, fixtures, and materials, offering a fresh and polished look throughout.
A Waterfront Oasis: With a private boat dock on Lake Jessamine and over 140 feet of pristine lakefront, picture yourself savoring breathtaking sunrises right from the comfort of your backyard.
Additional Flex Room: Whether you need a game room, gym, or theater, the flex room provides endless possibilities to suit your lifestyle. Open Concept Living: The spacious and airy layout seamlessly connects the living, dining, and kitchen areas, perfect for entertaining or relaxing with loved ones.
Stylish Kitchen: Enjoy cooking in a sleek kitchen with new cabinetry, countertops, modern appliances, and ample storage. Updated Bathrooms: Experience a spa-like retreat with updated bathrooms featuring contemporary fixtures, marble counters, and elegant tile work. Outdoor Space: The property includes a generous backyard and Lanai, ideal for outdoor gatherings, gardening, or simply enjoying Florida's sunny weather. Not to mention a sturdy, long-lasting metal roof.
Prime Location: Conveniently located close to schools, shopping centers, dining, and major highways, this home provides easy access to everything in Orlando, and no HOA allows you to use the property as you please.
This home is a rare find and offers a perfect blend of style, functionality, and location. Don't miss your chance to own this stunning property. In addition, the seller is willing to include partial furnishings and build or provide a credit/prepayment/escrow to allow for a pool to be built. The owner is ready to sell! Schedule your showing today! (Some photos, including those with example pools, have been digitally staged.)
Location
State FL
County Orange
Community Jessamine Beach Rep
Area 32839 - Orlando/Edgewood/Pinecastle
Zoning R-1AA
Rooms
Other Rooms Bonus Room, Den/Library/Office, Family Room, Formal Dining Room Separate, Formal Living Room Separate
Interior
Interior Features Eat-in Kitchen, Open Floorplan, Primary Bedroom Main Floor, Solid Surface Counters, Walk-In Closet(s)
Heating Electric
Cooling Central Air
Flooring Vinyl
Fireplaces Type Decorative
Furnishings Partially
Fireplace true
Appliance Dishwasher, Range, Range Hood, Refrigerator
Laundry Gas Dryer Hookup, Washer Hookup
Exterior
Exterior Feature Sliding Doors
Parking Features Driveway, Garage Faces Side, Ground Level, Off Street
Garage Spaces 3.0
Utilities Available Electricity Connected, Public, Sewer Connected, Water Connected
Waterfront Description Lake Front
View Y/N Yes
Water Access Yes
Water Access Desc Lake
Roof Type Metal
Porch Screened
Attached Garage true
Garage true
Private Pool No
Building
Story 1
Entry Level One
Foundation Slab
Lot Size Range 2 to less than 5
Sewer Public Sewer
Water Public
Structure Type Stucco
New Construction false
Others
Pets Allowed Yes
Senior Community No
Ownership Fee Simple
Acceptable Financing Cash, Conventional, FHA, Other, Owner Financing, Special Funding, VA Loan
Listing Terms Cash, Conventional, FHA, Other, Owner Financing, Special Funding, VA Loan
Special Listing Condition None
Virtual Tour https://www.propertypanorama.com/instaview/stellar/G5096511







