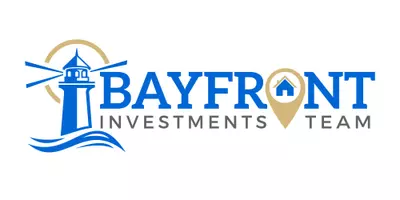12140 WHISPER LAKE DR Bradenton, FL 34211
3 Beds
2 Baths
1,932 SqFt
UPDATED:
Key Details
Property Type Single Family Home
Sub Type Single Family Residence
Listing Status Active
Purchase Type For Sale
Square Footage 1,932 sqft
Price per Sqft $281
Subdivision Eagle Trace Ph I
MLS Listing ID A4644528
Bedrooms 3
Full Baths 2
HOA Fees $1,011/qua
HOA Y/N Yes
Originating Board Stellar MLS
Annual Recurring Fee 4044.0
Year Built 2015
Annual Tax Amount $6,083
Lot Size 7,405 Sqft
Acres 0.17
Property Sub-Type Single Family Residence
Property Description
Living in Eagle Trace means enjoying resort-style amenities: sparkling pool & spa, tennis courts, playground, dog park, and more- with NO CDD fees. And you're just minutes from all the shopping, dining, and cultural treasures of Lakewood Ranch, Bradenton, and Sarasota.
This home checks all the boxes—and then some. Luxury, location, lifestyle—it's all here. But homes like this don't last long. Schedule your private tour today before this gem is gone!
--
Location
State FL
County Manatee
Community Eagle Trace Ph I
Area 34211 - Bradenton/Lakewood Ranch Area
Zoning PDR
Interior
Interior Features Ceiling Fans(s), Open Floorplan, Primary Bedroom Main Floor, Thermostat, Walk-In Closet(s)
Heating Central
Cooling Central Air
Flooring Tile
Fireplace false
Appliance Dishwasher, Disposal, Refrigerator
Laundry Inside
Exterior
Exterior Feature Irrigation System
Garage Spaces 2.0
Utilities Available Cable Available, Electricity Available, Fire Hydrant, Public, Sewer Connected
Roof Type Shingle
Attached Garage true
Garage true
Private Pool No
Building
Story 1
Entry Level One
Foundation Block, Slab
Lot Size Range 0 to less than 1/4
Sewer Public Sewer
Water Canal/Lake For Irrigation
Structure Type Stucco
New Construction false
Others
Pets Allowed Cats OK, Dogs OK
Senior Community No
Pet Size Extra Large (101+ Lbs.)
Ownership Fee Simple
Monthly Total Fees $337
Membership Fee Required Required
Num of Pet 4
Special Listing Condition None
Virtual Tour https://www.propertypanorama.com/instaview/stellar/A4644528







