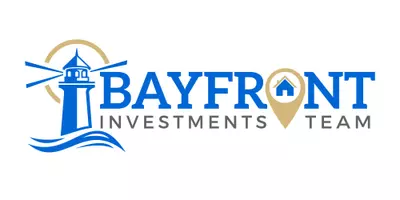15701 SPRINGMOSS LN Tampa, FL 33624
4 Beds
4 Baths
2,523 SqFt
UPDATED:
Key Details
Property Type Single Family Home
Sub Type Single Family Residence
Listing Status Active
Purchase Type For Sale
Square Footage 2,523 sqft
Price per Sqft $297
Subdivision Northdale Sec A Unit 4
MLS Listing ID TB8347867
Bedrooms 4
Full Baths 3
Half Baths 1
HOA Fees $50/ann
HOA Y/N Yes
Originating Board Stellar MLS
Annual Recurring Fee 50.0
Year Built 1981
Annual Tax Amount $8,736
Lot Size 8,712 Sqft
Acres 0.2
Lot Dimensions 80x110
Property Sub-Type Single Family Residence
Property Description
Location, Location !!
Pool home on a corner lot in Northdale/Carrollwood – now listed at $749,900.
This spacious 5-bedroom, 4-bath home is located on a cul-de-sac and includes a private in-law suite with separate entrance and kitchenette.
Features include an extended driveway, updated interiors, and flexible spaces ideal for a home office, gym, or media room. Outdoor amenities include a screened pool, covered gazebo, and built-in summer kitchen. Additional enclosed areas provide extra square footage not reflected in public records.
Voluntary HOA – $50/year.
Buyer to verify all permits and zoning.
The seller is offering some assistance with the buyer's closing costs, depending on the offr!
SELLER MOTIVATED!
Schedule your appointment today!
Location
State FL
County Hillsborough
Community Northdale Sec A Unit 4
Area 33624 - Tampa / Northdale
Zoning PD
Interior
Interior Features Ceiling Fans(s), Eat-in Kitchen, Kitchen/Family Room Combo, Primary Bedroom Main Floor, Solid Wood Cabinets, Split Bedroom, Stone Counters, Thermostat, Walk-In Closet(s)
Heating Central, Electric, Solar
Cooling Central Air, Ductless
Flooring Laminate, Tile, Wood
Fireplaces Type Electric, Living Room, Wood Burning
Fireplace true
Appliance Bar Fridge, Built-In Oven, Convection Oven, Cooktop, Dishwasher, Disposal, Dryer, Electric Water Heater, Microwave, Range Hood, Refrigerator, Touchless Faucet, Water Filtration System, Water Softener
Laundry Inside, Laundry Room
Exterior
Exterior Feature French Doors, Garden, Irrigation System, Lighting, Outdoor Grill, Outdoor Kitchen, Private Mailbox, Sidewalk, Sliding Doors, Sprinkler Metered
Parking Features Driveway
Pool In Ground, Lighting, Outside Bath Access, Screen Enclosure
Utilities Available Cable Available, Cable Connected, Electricity Available, Electricity Connected, Phone Available, Public, Sewer Available, Sewer Connected, Sprinkler Meter, Street Lights, Water Available, Water Connected
View Garden, Pool, Trees/Woods
Roof Type Shingle
Porch Covered, Enclosed, Patio, Porch, Rear Porch, Screened
Garage false
Private Pool Yes
Building
Lot Description Cleared, Corner Lot, Cul-De-Sac, In County, Landscaped, Near Golf Course, Near Public Transit, Sidewalk
Story 2
Entry Level Two
Foundation Slab
Lot Size Range 0 to less than 1/4
Sewer Public Sewer
Water Public
Architectural Style Contemporary
Structure Type Block,Concrete,Stucco,Vinyl Siding
New Construction false
Schools
Elementary Schools Claywell-Hb
Middle Schools Hill-Hb
High Schools Gaither-Hb
Others
Pets Allowed Yes
Senior Community No
Ownership Fee Simple
Monthly Total Fees $4
Acceptable Financing Cash, Conventional
Membership Fee Required Optional
Listing Terms Cash, Conventional
Special Listing Condition None
Virtual Tour https://www.propertypanorama.com/instaview/stellar/TB8347867







