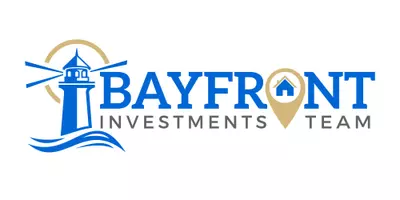1121 E TWIGGS ST Tampa, FL 33602
20,969 SqFt
UPDATED:
Key Details
Property Type Commercial
Sub Type Mixed Use
Listing Status Active
Purchase Type For Rent
Square Footage 20,969 sqft
Subdivision Interstate Investment Co
MLS Listing ID T3553432
Construction Status Completed
HOA Y/N No
Originating Board Stellar MLS
Year Built 1925
Annual Tax Amount $69,467
Lot Size 0.440 Acres
Acres 0.44
Lot Dimensions 150x115
Property Sub-Type Mixed Use
Property Description
Position your business at the center of one of Tampa's most dynamic and rapidly growing neighborhoods—Channelside. Located near Amalie Arena, Water Street, Downtown Tampa, Ybor City, the Port of Tampa, and Harbour Island, this historic four-story brick building offers approximately 21,000 square feet of leasable space (excluding two additional unheated warehouses), blending timeless character with modern commercial upgrades.
The first three floors provide flexible office layouts ideal for professional firms, creative studios, or medical practices. Enter through an elegant marble entryway and experience architectural charm at every turn—heavy 12-foot doors, vinyl flooring on the first floor, carpeted second floor, and original hardwood on the third and fourth floors. Painted brick walls and a winding staircase with black wrought iron railings elevate the interior ambiance, while a functional freight elevator connects all floors for added convenience (available to long-term tenants).
The 3rd and 4th floors are easily accessible via an open internal stairway and combine to offer 10,000 sq ft of luxury office space. Each floor includes two additional designer washrooms and is available at just $24 per sq ft NNN—a rare value in such a prime location.
The 2nd floor, featuring brand new carpeting, is surrounded by five private offices, a break room, and two washrooms. The level also enjoys original brick exterior walls and opens to a mezzanine via the central winding staircase, giving it a distinct, collaborative atmosphere.
Both the 1st and 2nd floors are offered at $26 per sq ft NNN.
The 1st floor includes 3,700 square feet of open showroom or modular office space, perfect for retail, creative, or client-facing operations. This space offers unmatched character with original finishes and easy access to the building's main entrance.
Atop it all, the top-floor penthouse provides a state-of-the-art executive suite, complete with a commercial-style kitchen, sliding glass barn doors, and a luxurious primary office suite featuring a sunken living room, walk-in shower, and spa-inspired bath. The floor also includes a private exterior door for rooftop access or emergency exit.
Beyond the main building, the property includes two connected warehouses—one measuring 1,824 sq ft and the other 3,300 sq ft—both with dock-high loading access, ideal for logistics, storage, or light industrial use. Rates available upon request.
Additional highlights:
On-site parking for 20+ vehicles
Surrounded by public parking lots and garages
Walkable to major attractions, restaurants, and transit
Located in a qualified opportunity zone for potential tax advantages
Whether you're expanding your operations or launching a flagship presence, this Channelside gem offers unparalleled visibility, functionality, and cachet. Secure your spot in one of Tampa Bay's most sought-after commercial corridors, where historic charm meets cutting-edge business potential.
Location
State FL
County Hillsborough
Community Interstate Investment Co
Area 33602 - Tampa
Zoning CD-1
Interior
Heating Central
Cooling Central Air
Flooring Carpet, Marble, Other, Tile
Appliance Microwave, Refrigerator
Exterior
Parking Features Parking Spaces - 13 to 18, Common
Community Features Activity Core/Center, Expressway, Sidewalks
Utilities Available BB/HS Internet Capable, Electricity Available, Public, Water Connected
View Y/N Yes
Roof Type Built-Up,Other
Building
Lot Description Central Business District, City Limits, Near Public Transit, Seaport, Sidewalk
Story 4
Entry Level Three Or More
Foundation Slab, Stem Wall
Lot Size Range 1/4 to less than 1/2
Sewer Public Sewer
Water Public
Structure Type Block,Brick,Concrete
New Construction false
Construction Status Completed
Others
Pets Allowed Yes - See Condo Docs
Virtual Tour https://3fphoto.aryeo.com/sites/nxajorj/unbranded







